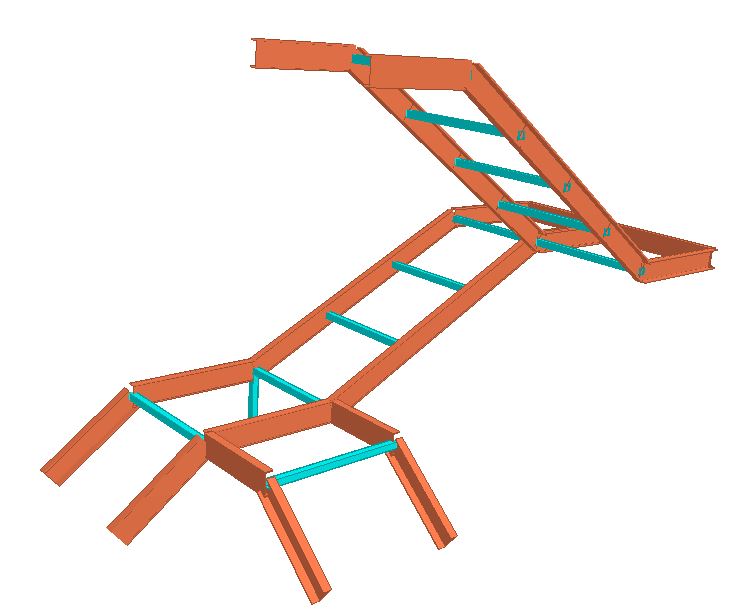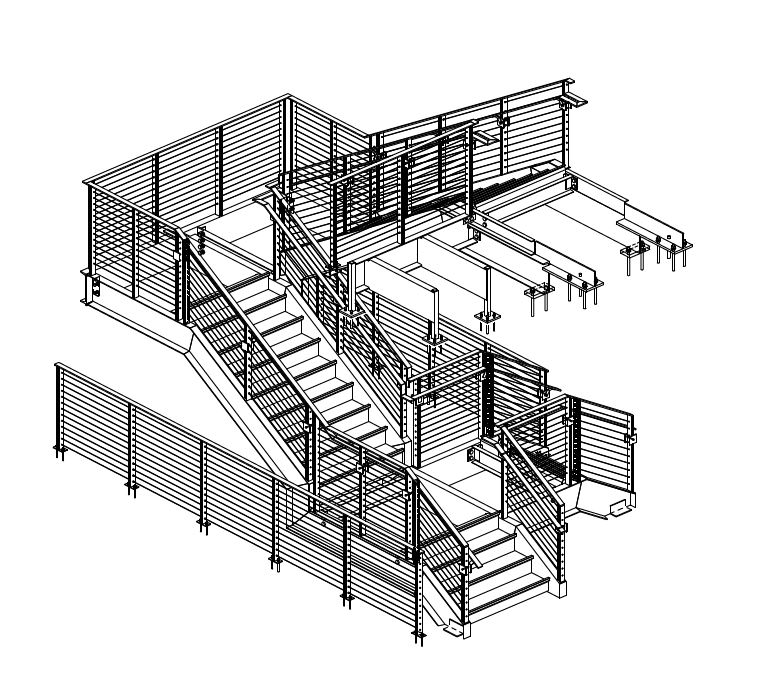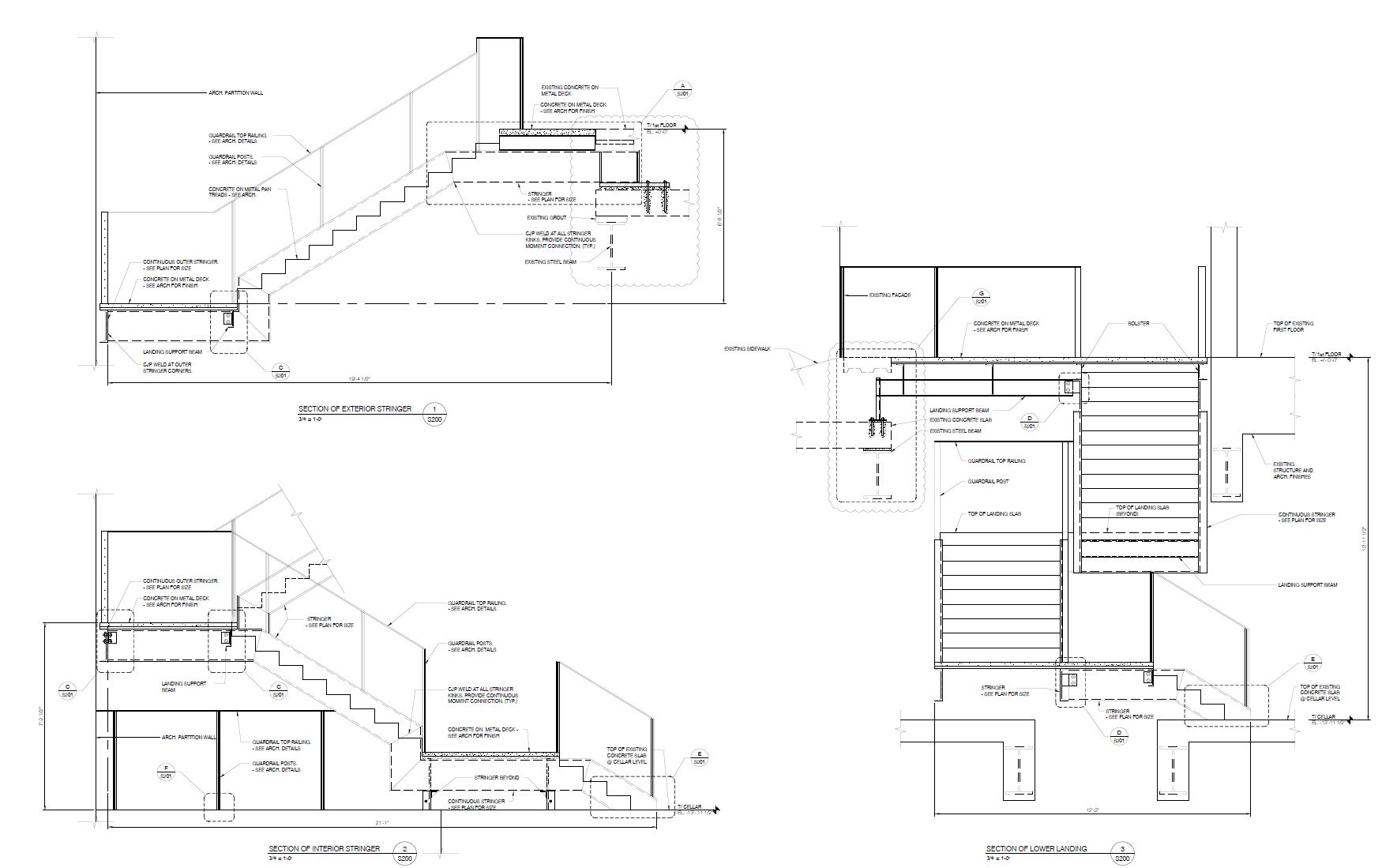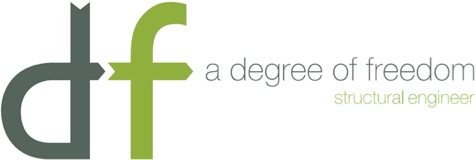
Gym Stair
Different ways of expressing the same thing. Steel framed stair modeled in STAAD, Autocad and Tekla.
The client ( commercial gym) required a new stair to connect enlarged retail space. ADoF designed a new larger stair to fit into an existing stair opening.
ADoF Team:
Sage Freter , Project Engineer
Bo Yun, drafter/modeler
Dominic Cullen, Engineer of Record, supervisor.

Final shop drawing 3d model of stair by steel detailer

DoB filing structural drawing showing part plan and elevations of new stair framing

Initial 3d STAAD analysis model by ADoF
Our Experience Includes
New Multi-Unit
Construction
- • 118 E 1st St, NYC
- • 3184 Webster Ave., Bronx
- • 99 Granite St., Brooklyn
- • 4176 Carpenter Ave., Bronx
- • 150 Van Cortlandt Ave., Bronx
New Private Residential
Construction
- • Rowayton House, Ct
- • Hands Creek Rd, Suffolk Co
- • Long Branch house, NJ
- • Ruby, NY Catskills
- • Daniels Lane Suffolk Co
Townhouse Alterations
- • 26 Bank St., NYC
- • 130 Underhill Ave., Brooklyn
- • 109 Ryerson St., Brooklyn
- • 146 W 92nd St., NYC
- • 146 Willow St., Brooklyn
Multi-Unit Alterations
- • The O’Neill Building, NYC
- • Hudson View Gardens, NYC
- • 870 Riverside Drive, NYC
- • 72 Poplar St, Brooklyn
- • 3333 Henry Hudson Parkway, Riverdale, NY
Commercial Alterations
- • Chobani 150 Prince St., NYC
- • 314 Bleecker St., NYC
- • Bank of America (20+ locations Tri state area)
- • McDonalds (various locations)
- • WeWork (40+ locations)
Education Institutions
- • FIT Pomerantz Lobby
- • Grace Middle/High School
- • Lehman College
- • City and Country School multiple renovations
- • Newhouse III Syracuse University*
Cultural Institutes
- • Robert Rauschenberg Foundation, NYC
- • Mercury Store, Brooklyn
- • Avon Theater Stamford CT
- • Jacob Burns Film Center Pleasantville NY
- • NMAI Washington DC*
