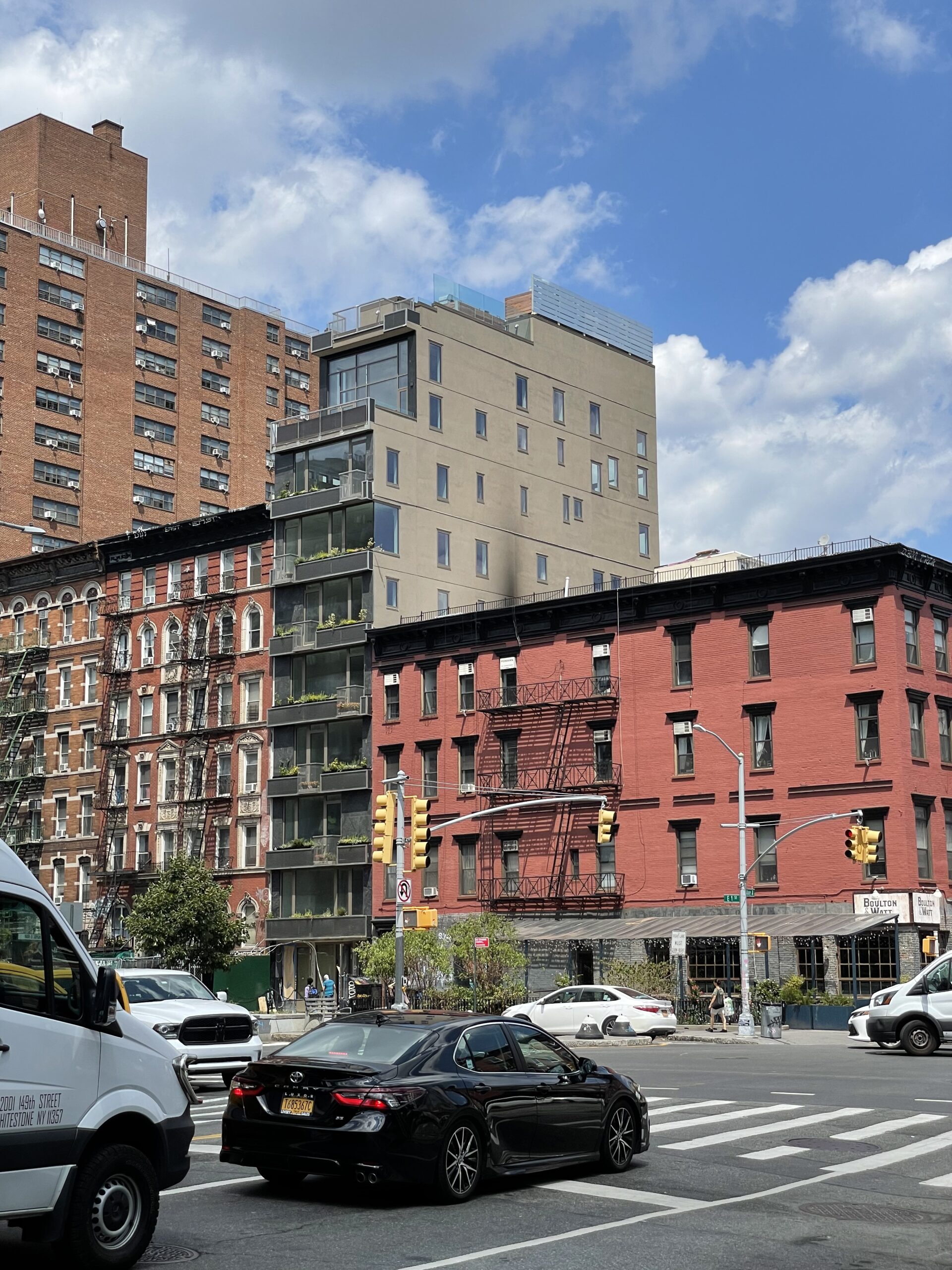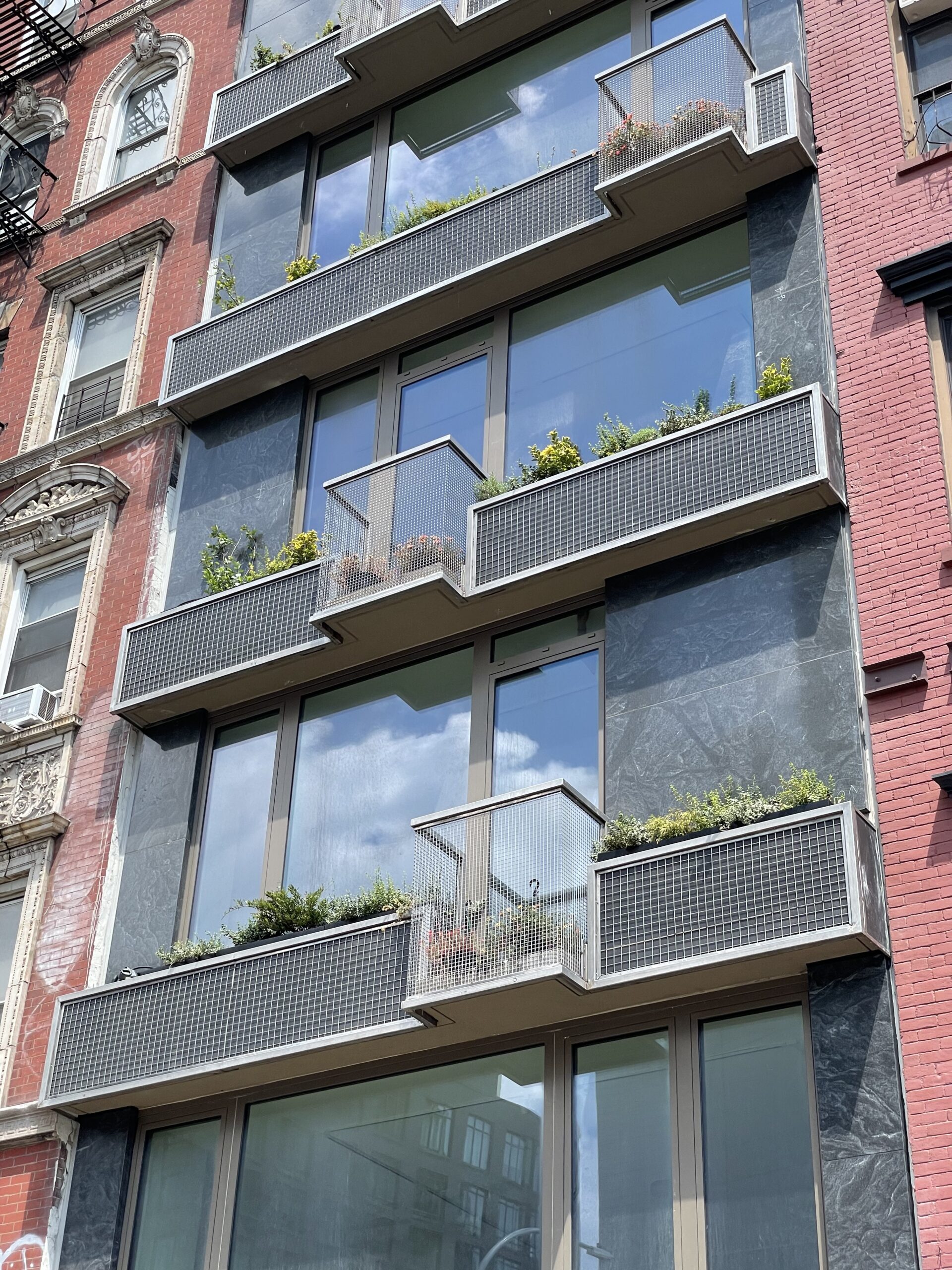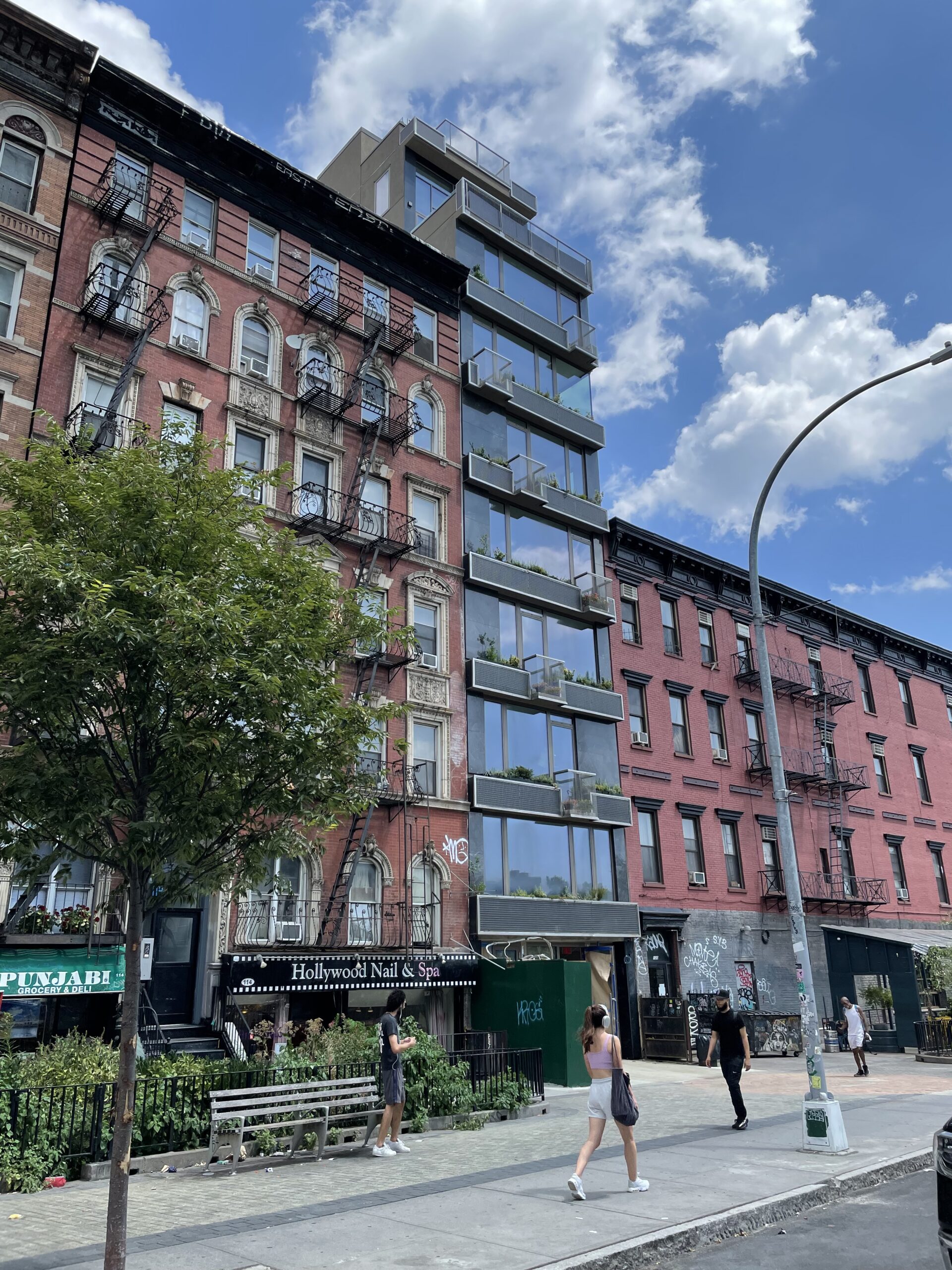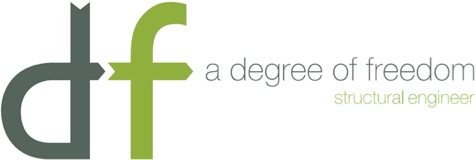
118 E 1st Street
Completion of Freyer Collaborative’s 118 E 1st St, a 10 story residential on a 18ft wide lot with a height to width ratio of 6.5.
ADoF provided the support of Excavation, Foundation, Structural design and structural special inspections for the project. The narrow lot width , coupled with less than ideal soil conditions proved to be a challenge. The structure utilized a single bay concrete slab to thin concrete shear walls. The undulating nature of the adjacent building’s masonry walls required transfers and flexibility of design team to accommodate these field conditions successfully.
Photographs courtesy of Freyer Collaborative Architects.






Our Experience Includes
New Multi-Unit
Construction
- • 118 E 1st St, NYC
- • 3184 Webster Ave., Bronx
- • 99 Granite St., Brooklyn
- • 4176 Carpenter Ave., Bronx
- • 150 Van Cortlandt Ave., Bronx
New Private Residential
Construction
- • Rowayton House, Ct
- • Hands Creek Rd, Suffolk Co
- • Long Branch house, NJ
- • Ruby, NY Catskills
- • Daniels Lane Suffolk Co
Townhouse Alterations
- • 26 Bank St., NYC
- • 130 Underhill Ave., Brooklyn
- • 109 Ryerson St., Brooklyn
- • 146 W 92nd St., NYC
- • 146 Willow St., Brooklyn
Multi-Unit Alterations
- • The O’Neill Building, NYC
- • Hudson View Gardens, NYC
- • 870 Riverside Drive, NYC
- • 72 Poplar St, Brooklyn
- • 3333 Henry Hudson Parkway, Riverdale, NY
Commercial Alterations
- • Chobani 150 Prince St., NYC
- • 314 Bleecker St., NYC
- • Bank of America (20+ locations Tri state area)
- • McDonalds (various locations)
- • WeWork (40+ locations)
Education Institutions
- • FIT Pomerantz Lobby
- • Grace Middle/High School
- • Lehman College
- • City and Country School multiple renovations
- • Newhouse III Syracuse University*
Cultural Institutes
- • Robert Rauschenberg Foundation, NYC
- • Mercury Store, Brooklyn
- • Avon Theater Stamford CT
- • Jacob Burns Film Center Pleasantville NY
- • NMAI Washington DC*
