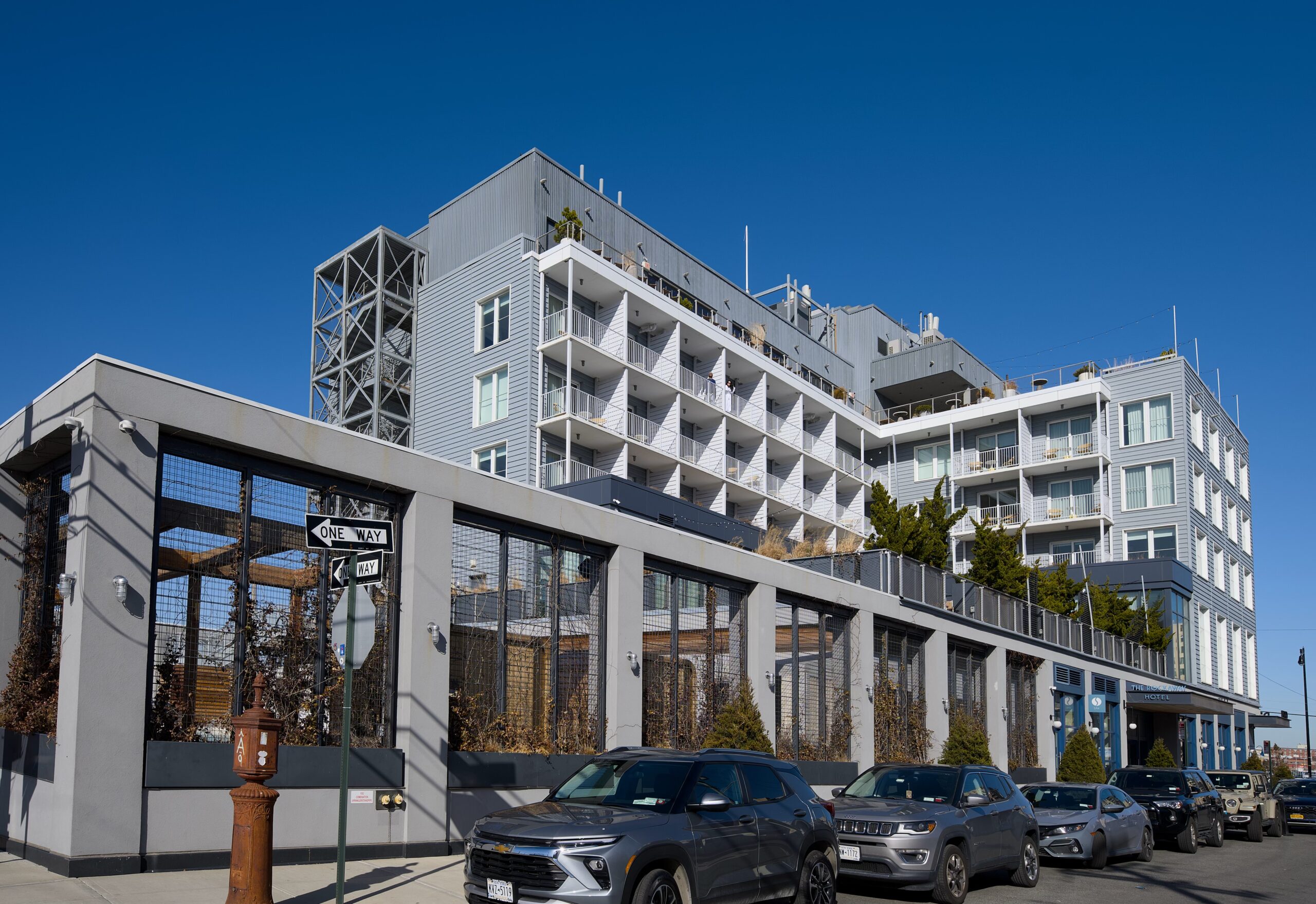
Rockaway Beach Hotel
A 6 story 72 000sq ft beach hotel and surf club with spa. A degree of freedom provides foundation and structural design services for this project. Working with the design team, we overcame significant issues with a high water table and storm surge loading which places significant upward pressure on the cellar ( up to 720psf) . The problem of upward pressure required reappraisal of the design and the solution was to elevate the 1st floor above grade. This required foundation slab tie downs (30T uplift capacity). this design allowed for garage, storage and kitchen spaces below grade.
A series of transfer girders ( steel beams encased in concrete) created a column free event space at the 2nd floor ( currently used as a roller rink in winter months)
Design team:
Architect: Morris Adjmi Architects
MEP : MG Engineering
Civil: Sullivan Group Design
Geotechnical: Carlin Simpson & Associates
Structural: A Degree of Freedom structural engineers

Street view
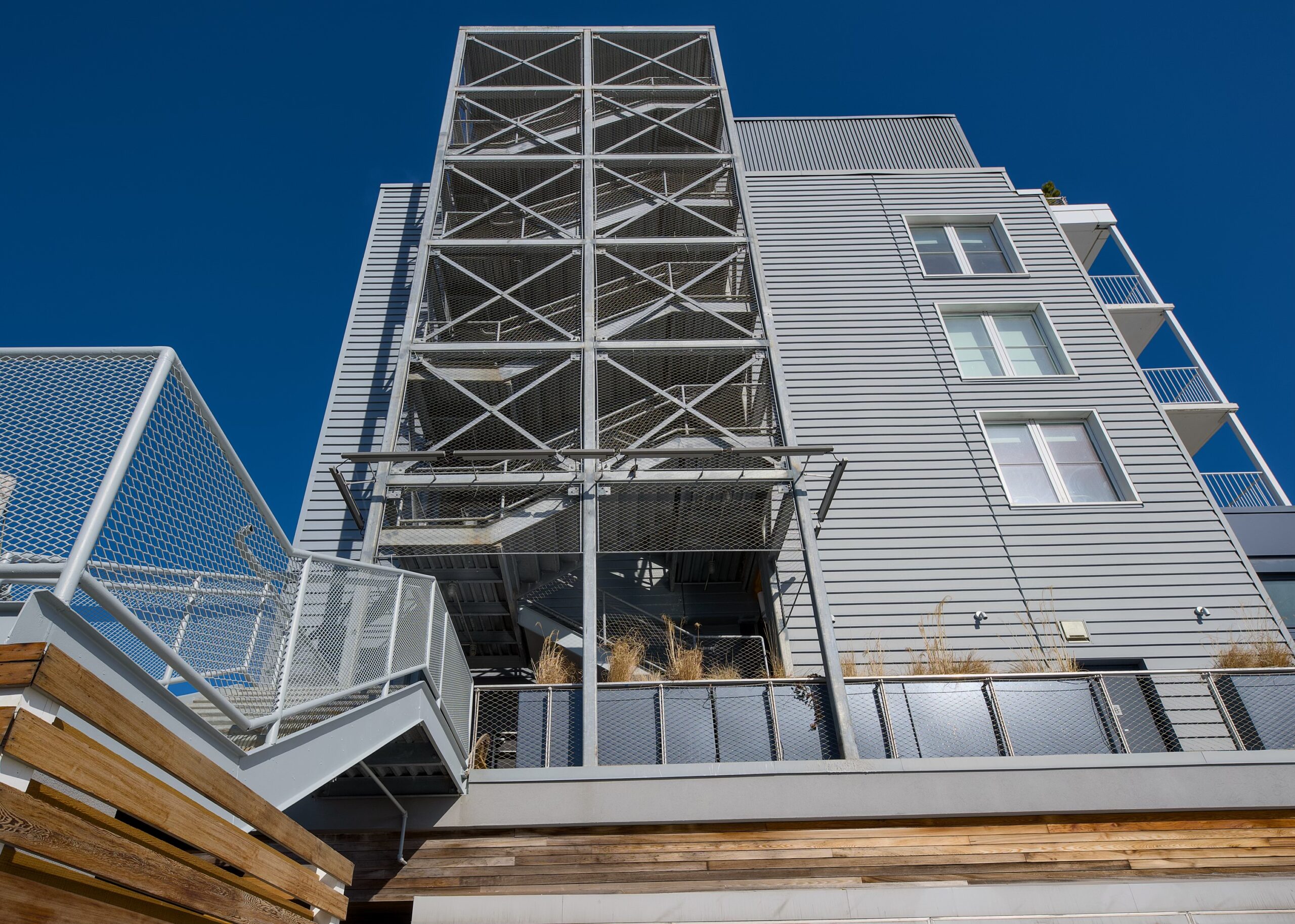
Exterior stair
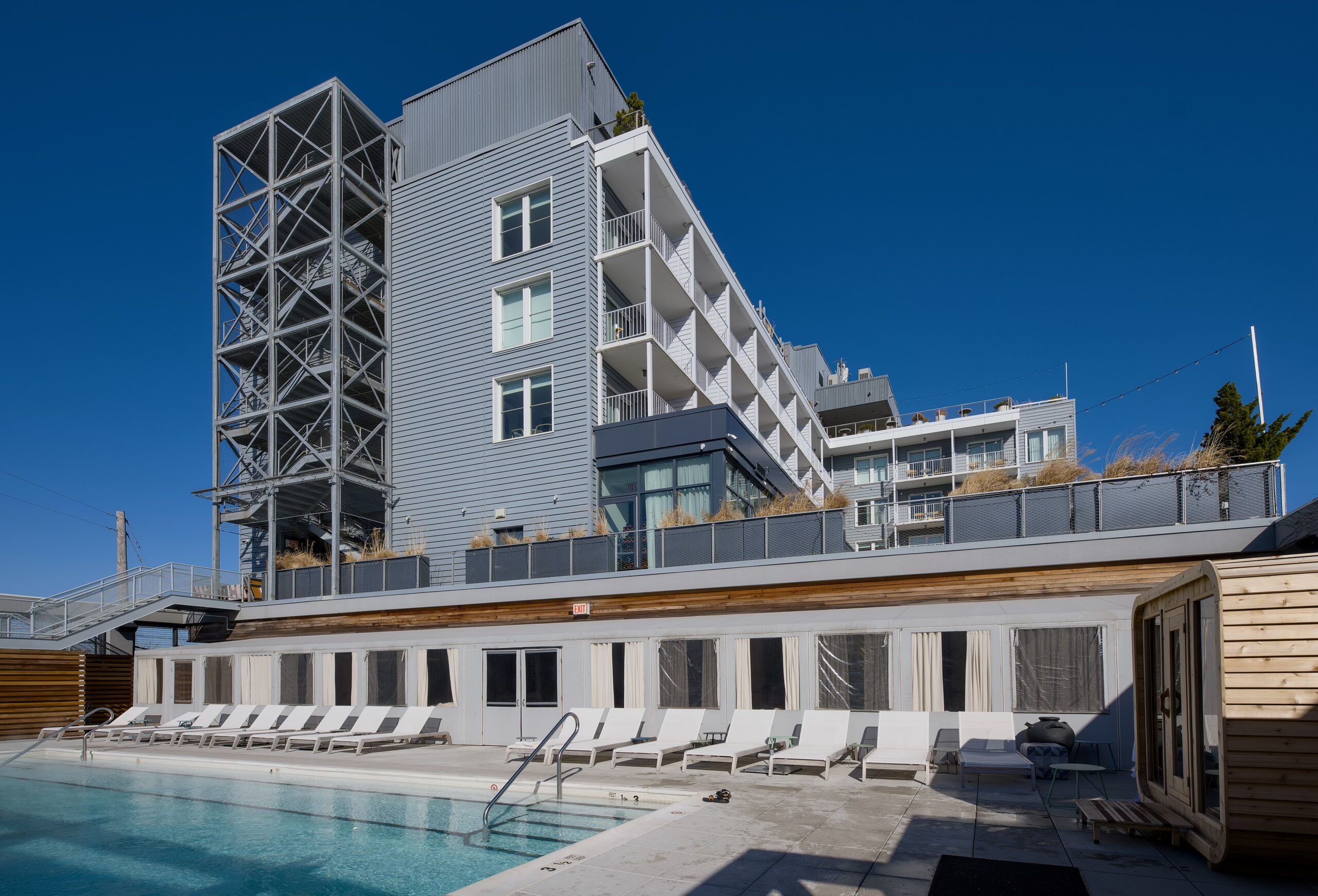
Pool deck + hotel terrace
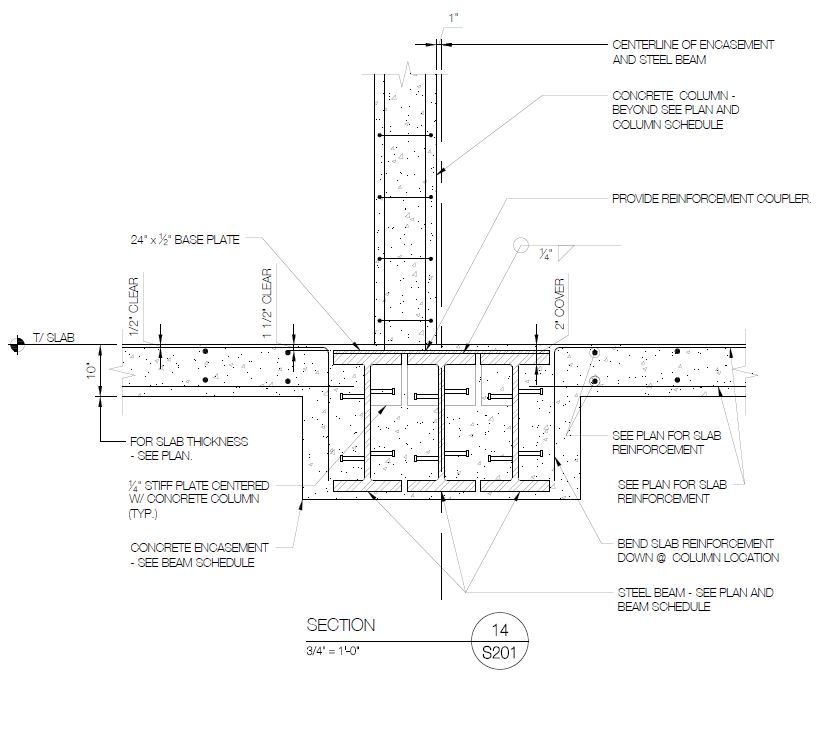
Transfer beam detail
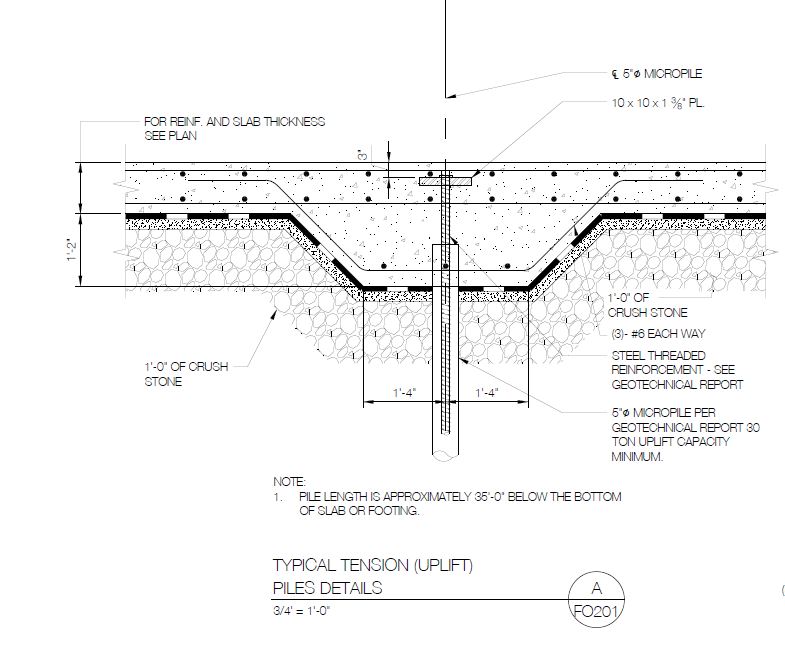
tie down detail
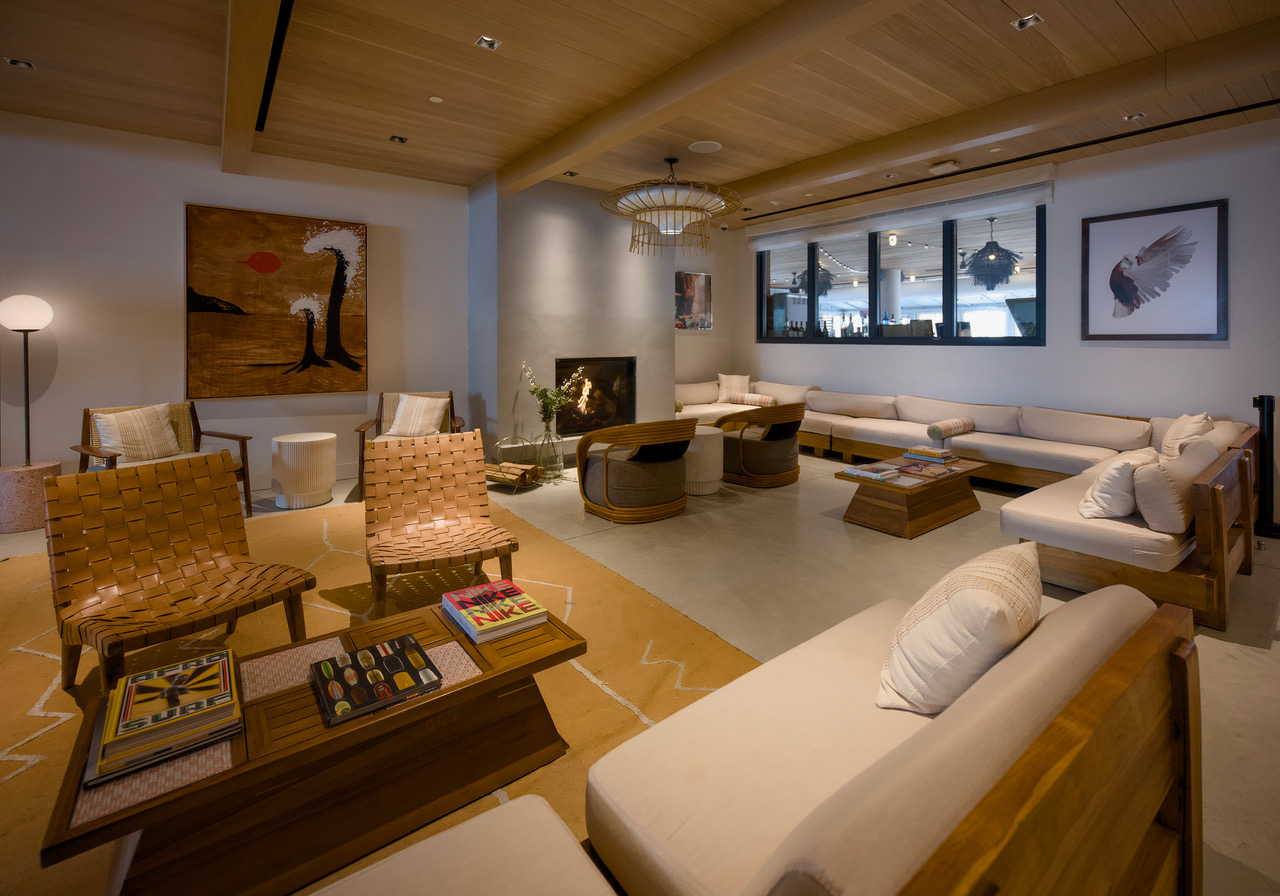
Lobby
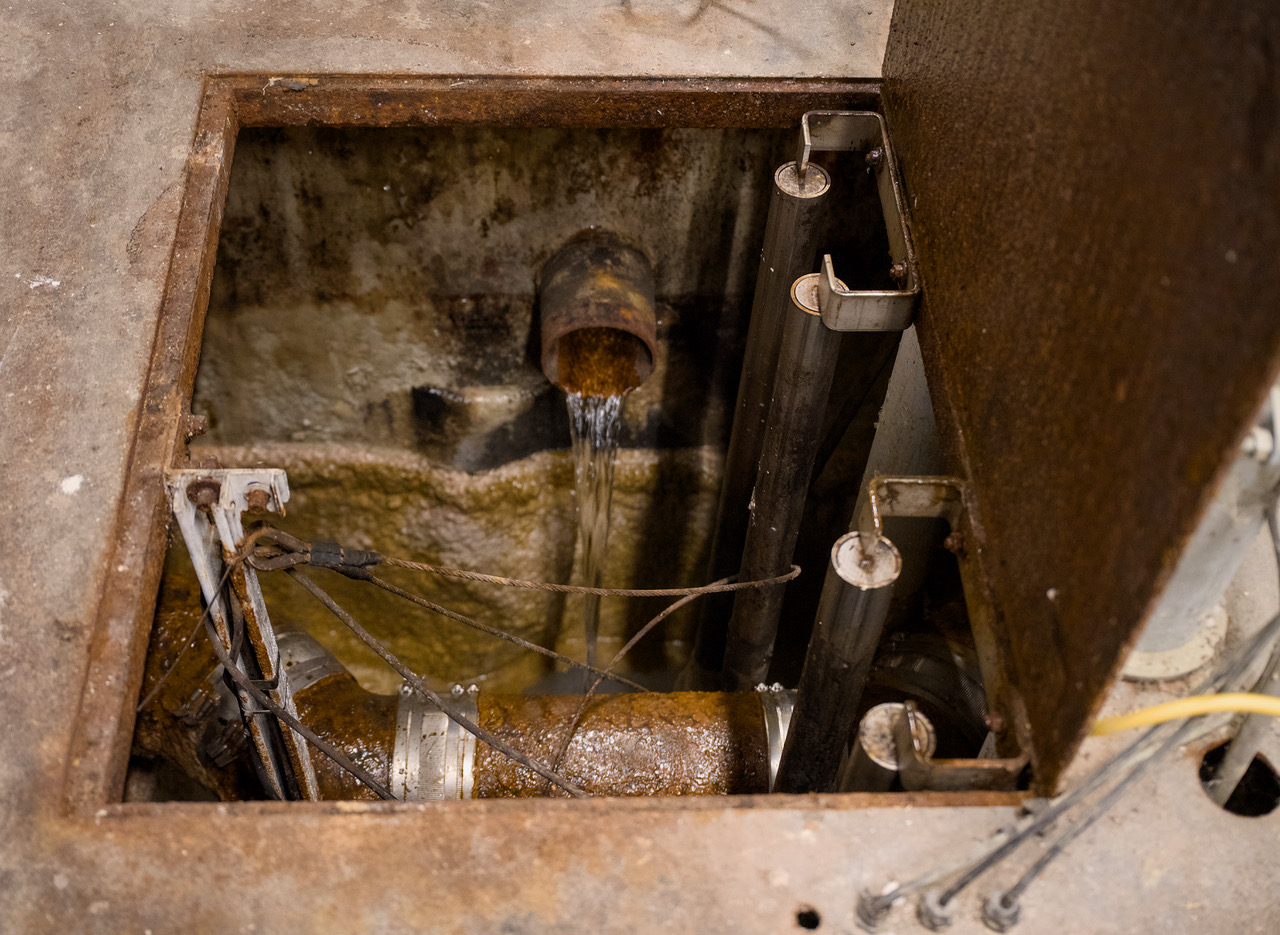
Ground water Sump
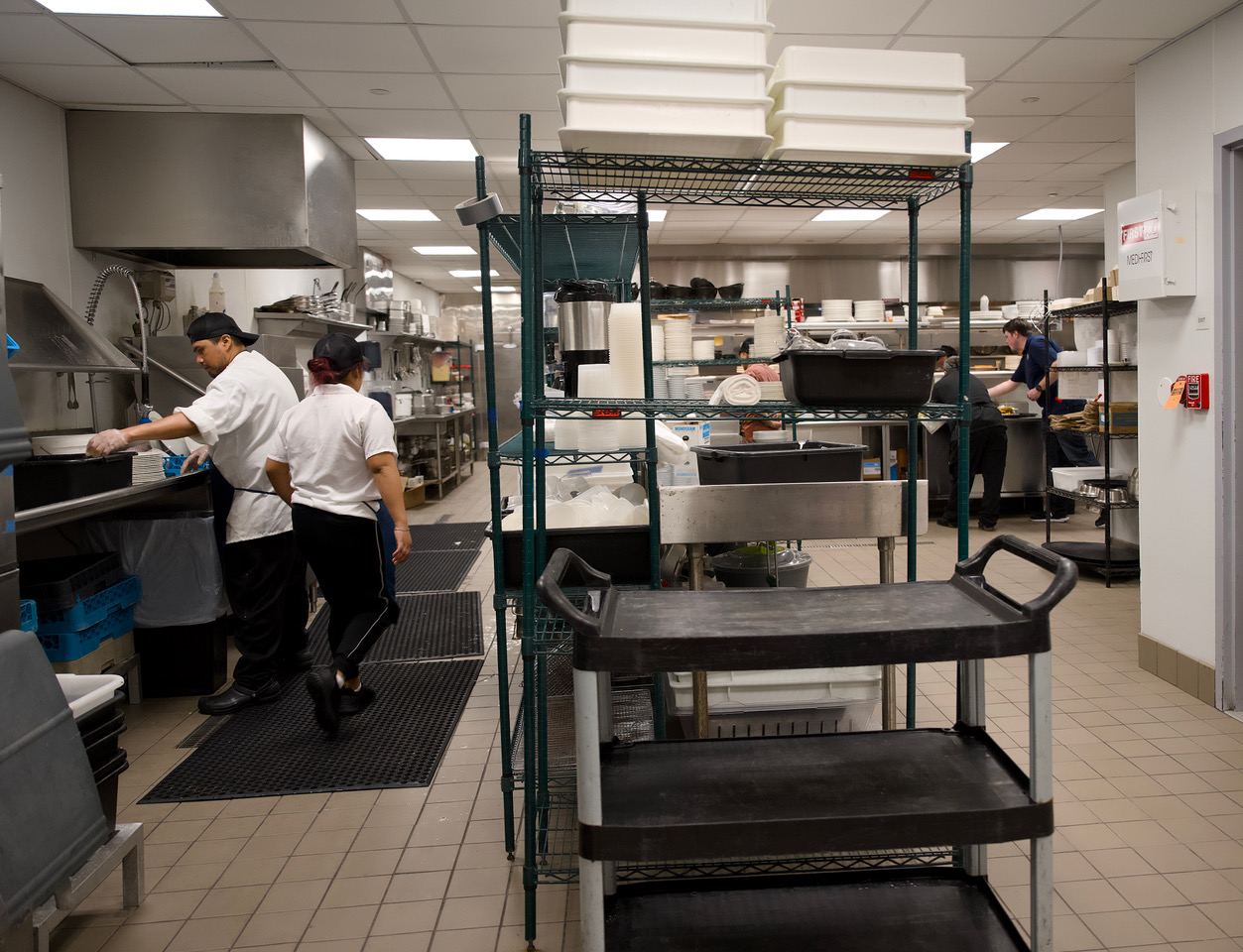
Cellar kitchen
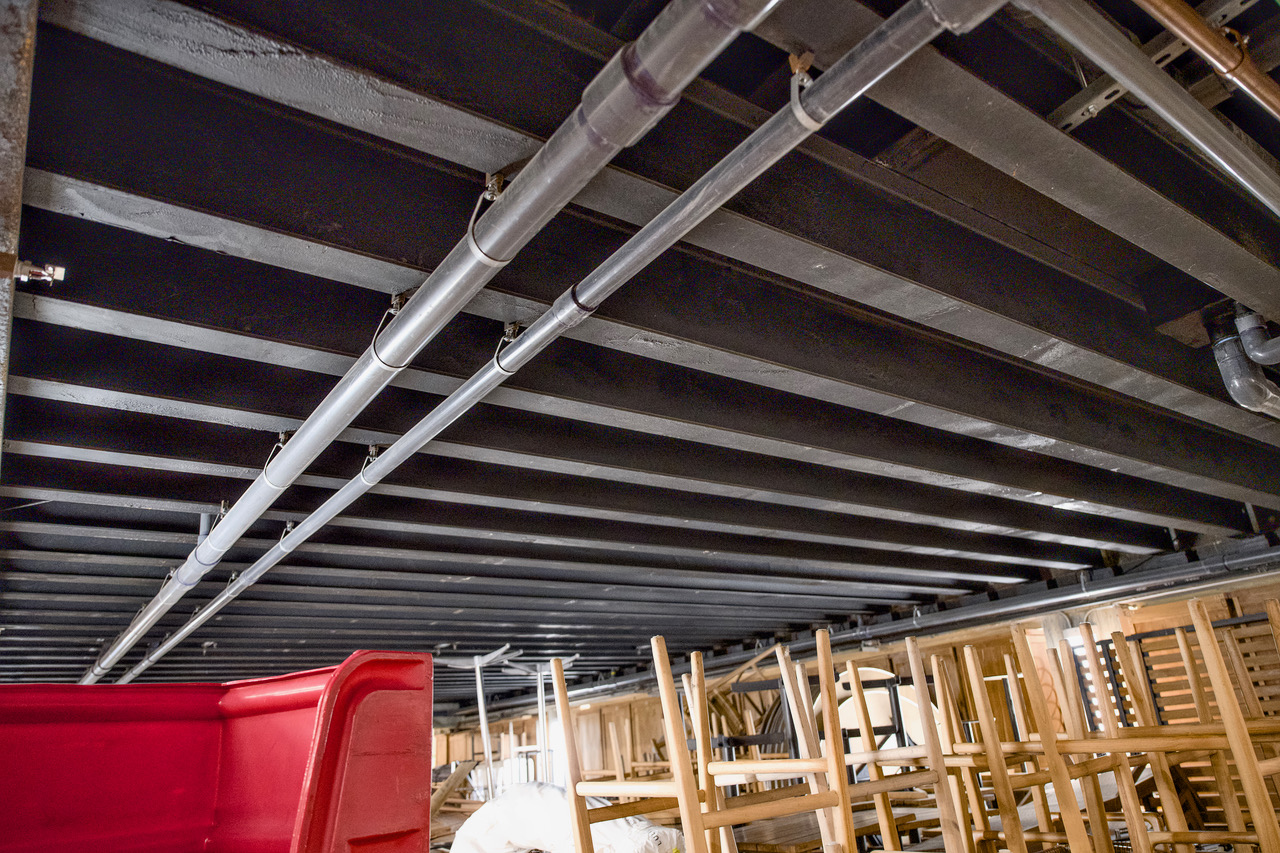
Underside of pool framing
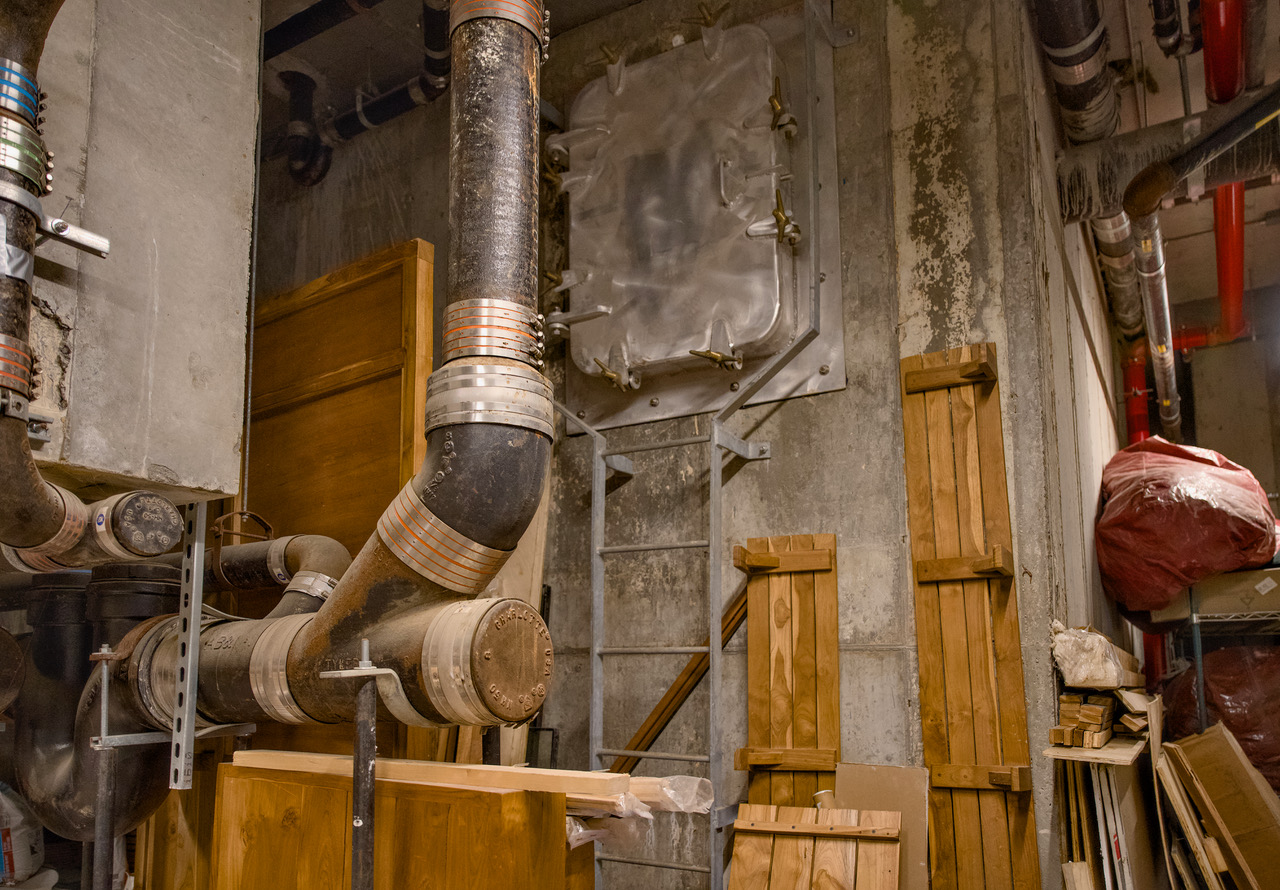
Detention tank in cellar
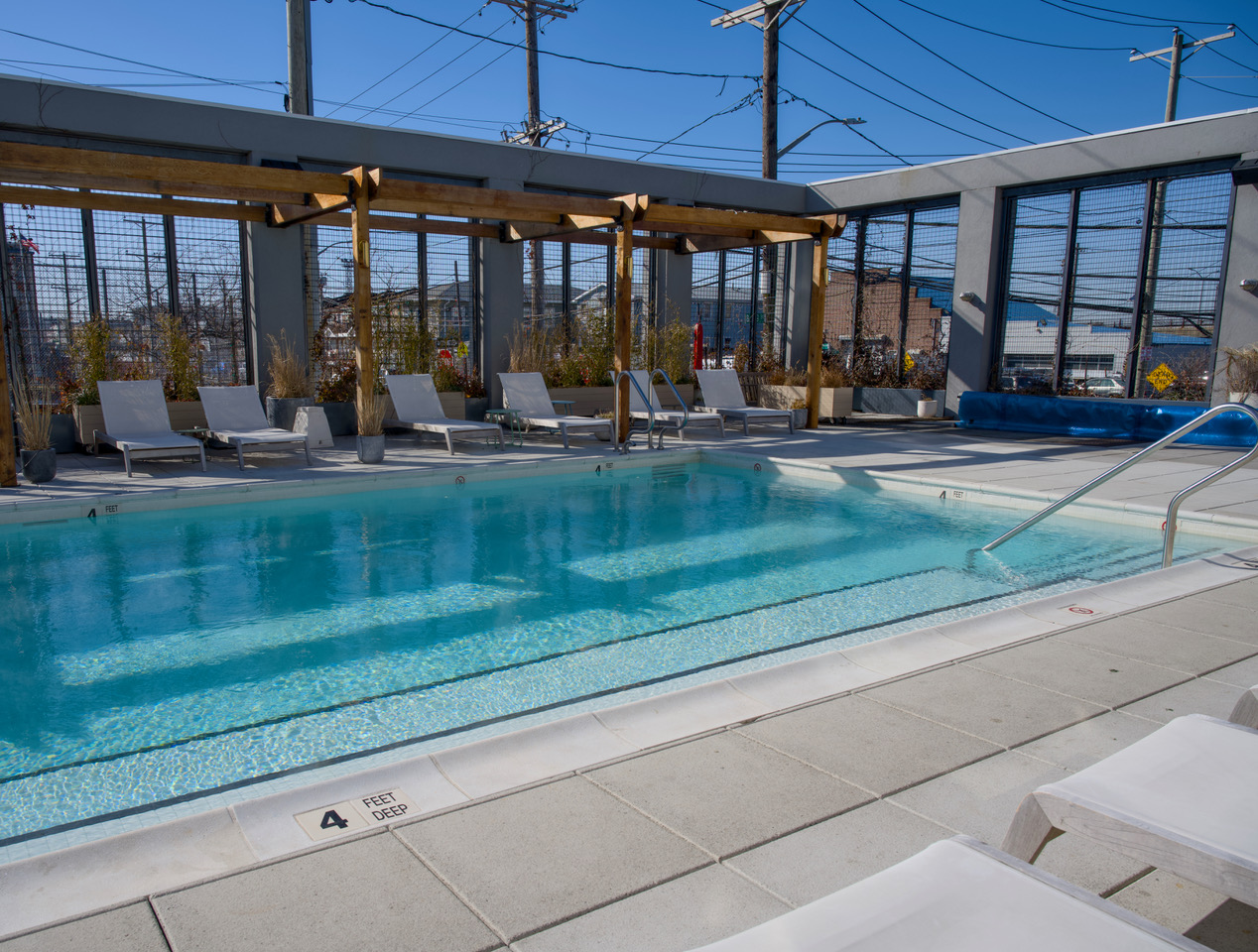
1st floor Pool deck
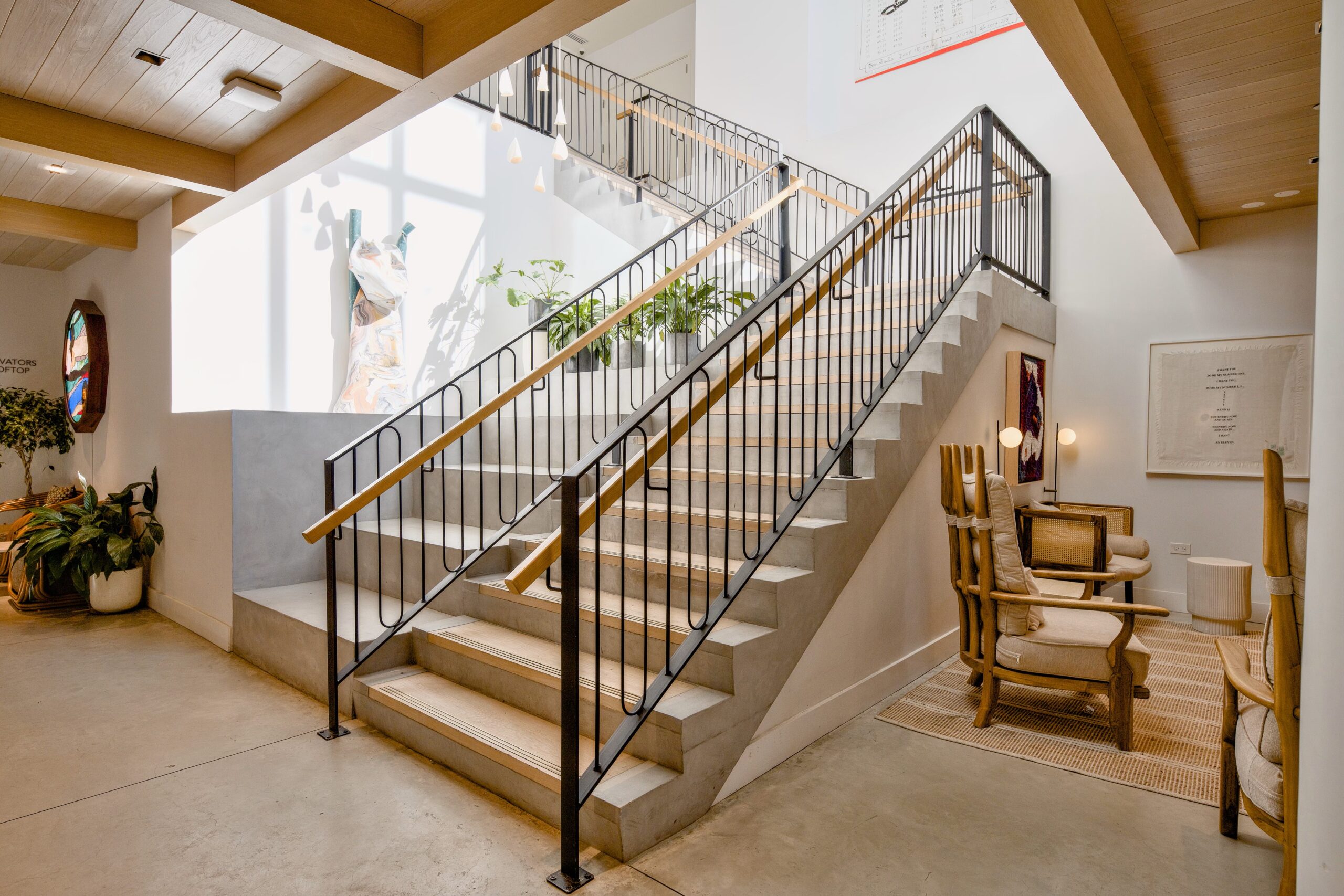
Interior Stair
Our Experience Includes
New Multi-Unit
Construction
- • 118 E 1st St, NYC
- • 3184 Webster Ave., Bronx
- • 99 Granite St., Brooklyn
- • 4176 Carpenter Ave., Bronx
- • 150 Van Cortlandt Ave., Bronx
New Private Residential
Construction
- • Rowayton House, Ct
- • Hands Creek Rd, Suffolk Co
- • Long Branch house, NJ
- • Ruby, NY Catskills
- • Daniels Lane Suffolk Co
Townhouse Alterations
- • 26 Bank St., NYC
- • 130 Underhill Ave., Brooklyn
- • 109 Ryerson St., Brooklyn
- • 146 W 92nd St., NYC
- • 146 Willow St., Brooklyn
Multi-Unit Alterations
- • The O’Neill Building, NYC
- • Hudson View Gardens, NYC
- • 870 Riverside Drive, NYC
- • 72 Poplar St, Brooklyn
- • 3333 Henry Hudson Parkway, Riverdale, NY
Commercial Alterations
- • Chobani 150 Prince St., NYC
- • 314 Bleecker St., NYC
- • Bank of America (20+ locations Tri state area)
- • McDonalds (various locations)
- • WeWork (40+ locations)
Education Institutions
- • FIT Pomerantz Lobby
- • Grace Middle/High School
- • Lehman College
- • City and Country School multiple renovations
- • Newhouse III Syracuse University*
Cultural Institutes
- • Robert Rauschenberg Foundation, NYC
- • Mercury Store, Brooklyn
- • Avon Theater Stamford CT
- • Jacob Burns Film Center Pleasantville NY
- • NMAI Washington DC*
