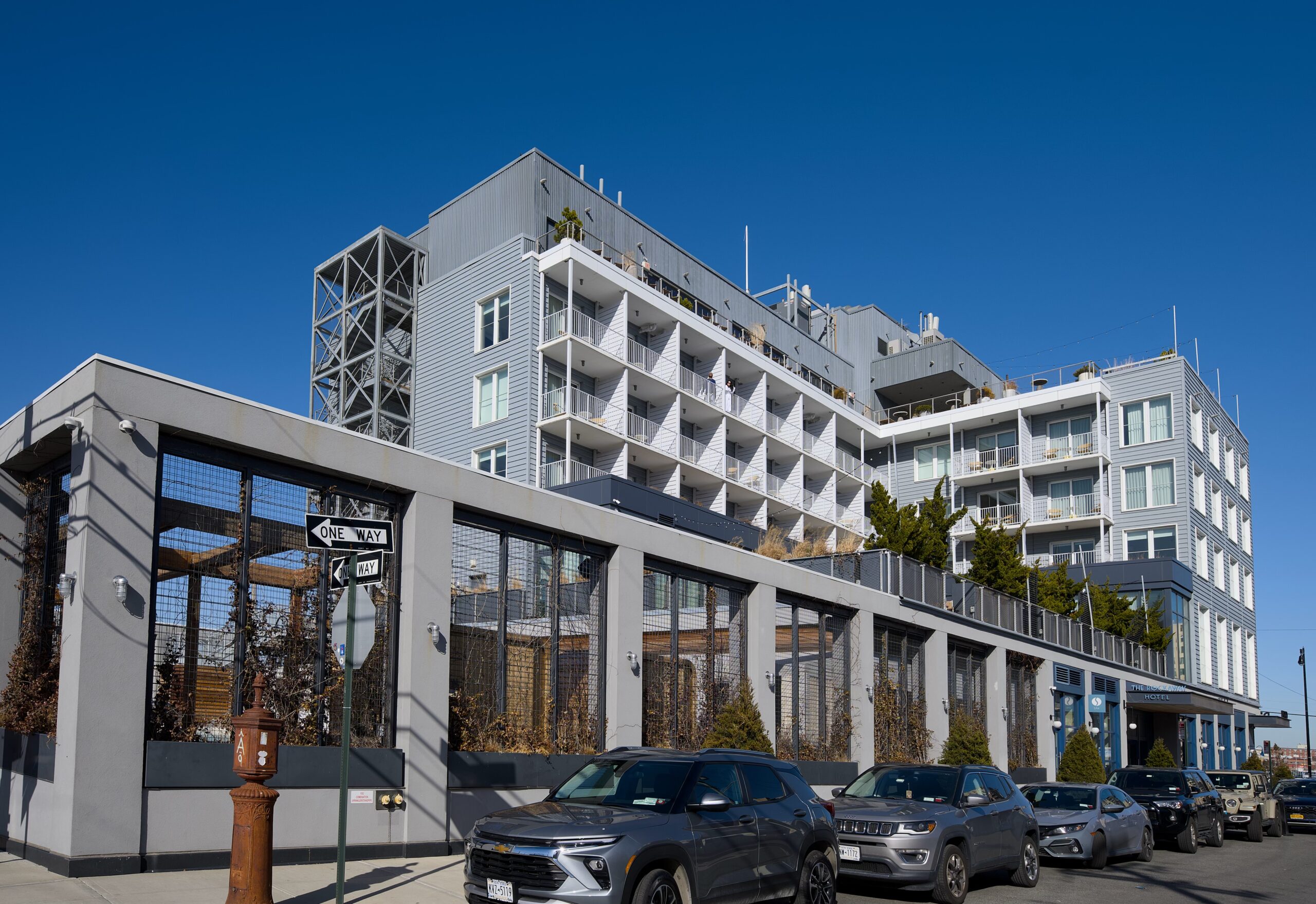
Rockaway Beach Hotel
6 story 70 200 sq ft hotel/spa/surf club building. 8″ flat plate structure supported by enhanced mat foundation with tension tie downs to resist net uplift /groundwater.
Boutique hotel with 53 rooms. The elevated 1st floor houses lobby , restaurant, spa & pool deck. 2nd floor event space and roof top garden terrace.
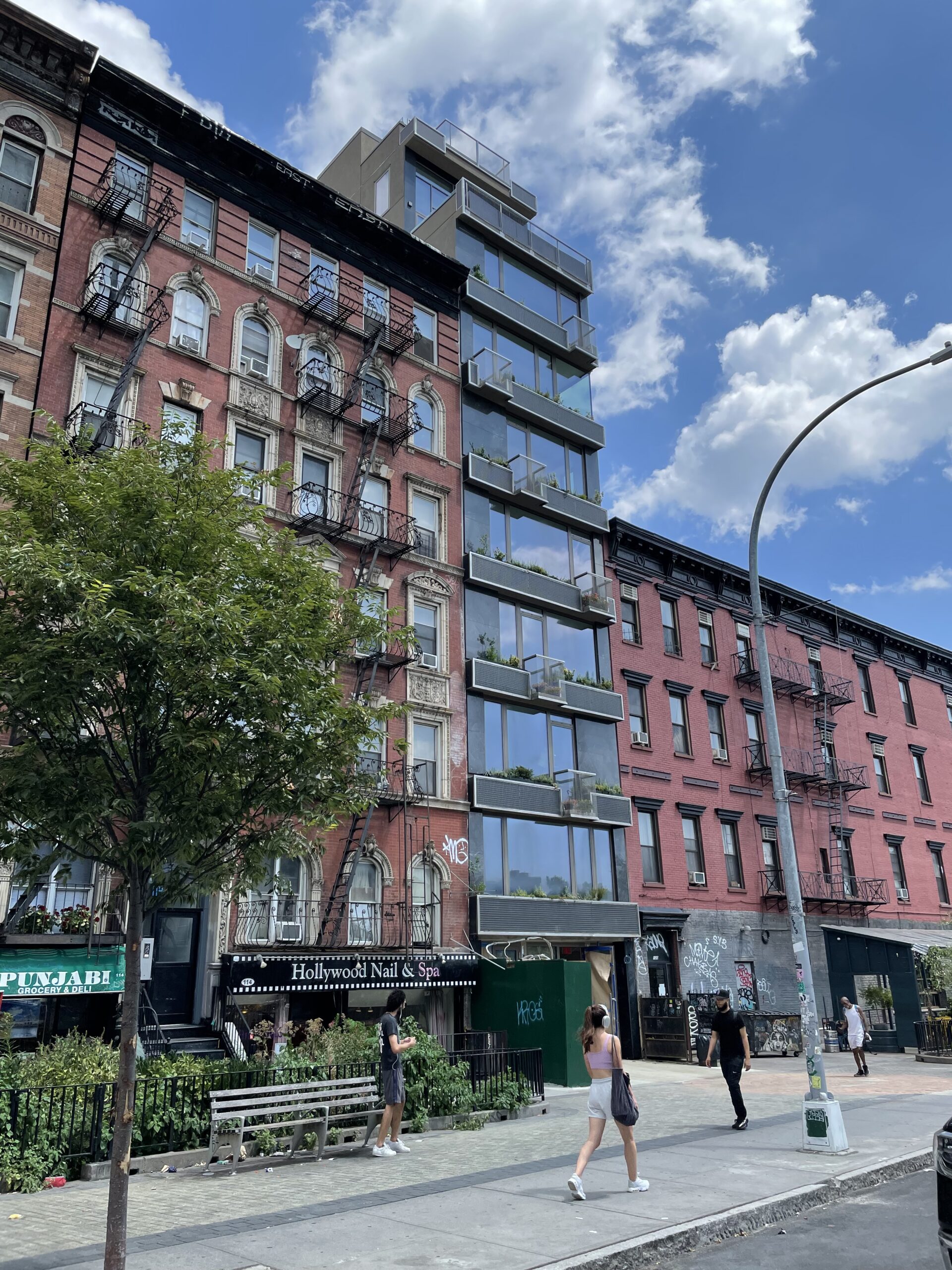
118 East 1st Street
10 story 12 500 sq ft residential building. 8″ flat plate structure supported by mat foundation.
Use of single bay concrete slab to bear on thin columns and shear walls. Poor soil conditions coupled with slender aspect ratio leading to potential uplift were resisted by a bespoke mat foundation.
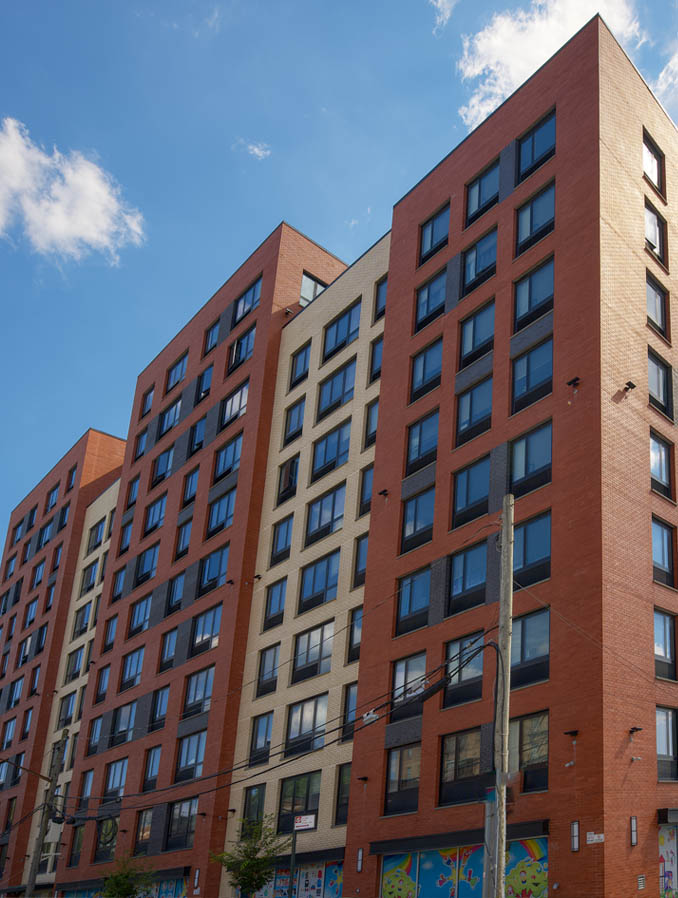
3140 Webster Ave. Bronx
New 14 story residential structure, utilizes Precast plank floor on delta beam steel construction. This was the first mid rise designed for Stagg Group /Bronx Builders by A Degree of Freedom.
Our business relationship developed and we completed in excess of 30 mid rise ( 6 to 18 story) mixed income residential projects with Stagg Group in a 5 year period prior to the cessation of the 421 A tax abatement program.
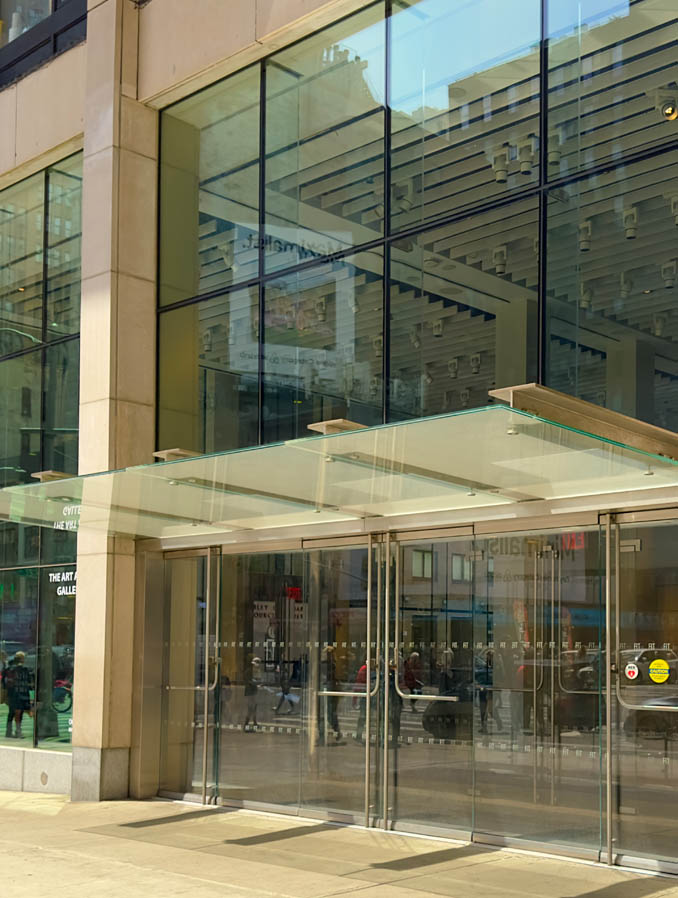
FiT Pomerantz
Plaza expansion for adaptive reuse as gallery in landmark building.
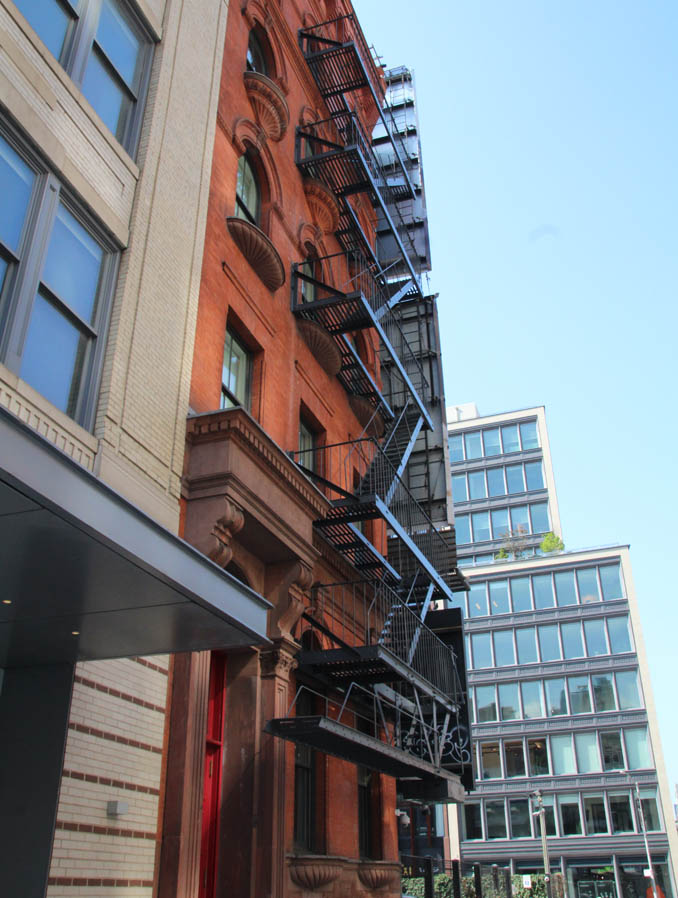
Robert Rauschenberg Foundation
Reinforcing of LPC building for support of MEP equipment and reconstruction of floor framing
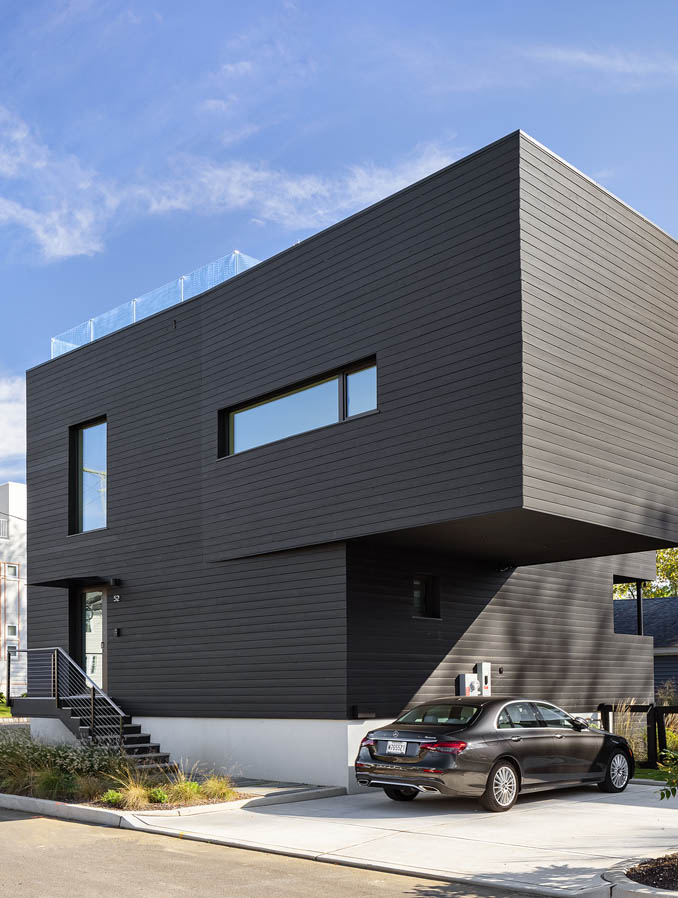
NJ Beach house
New steel framed passive house designed private residence on small lot in Long Branch, NJ
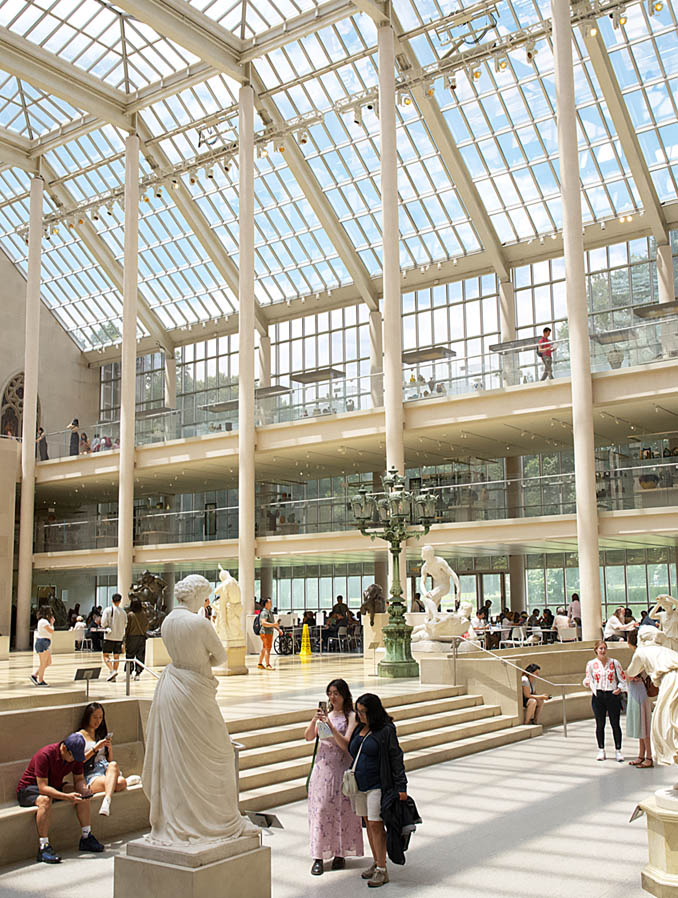
Metropolitan Museum, American wing
Vertical expansion of existing American wing. Project engineer on expansion of basement excavation and new 3rd floor and new mezzanine. Worked performed at prior firm (Severud Associates)
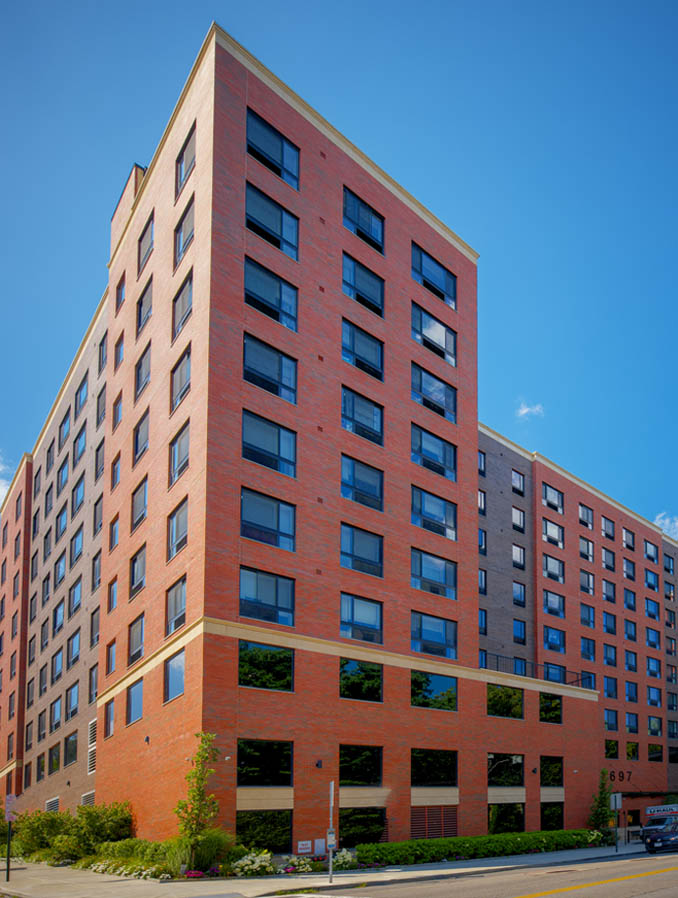
687 Bronx River Rd
13 story 375 000 sq ft flat plate concrete residential building
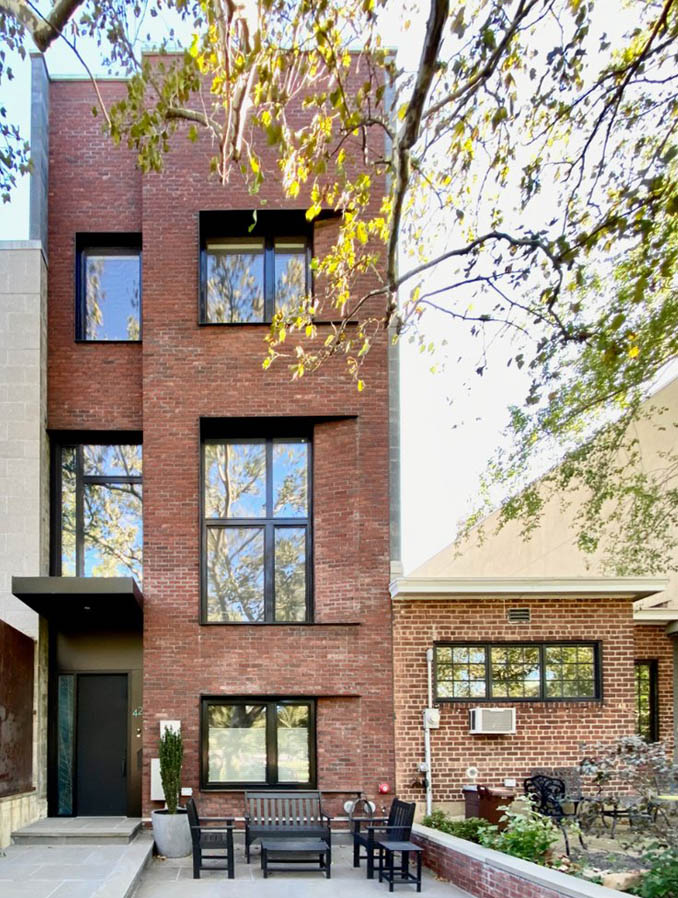
42 Sharon St
Reconstruction of existing townhouse with large openings in load bearing walls.
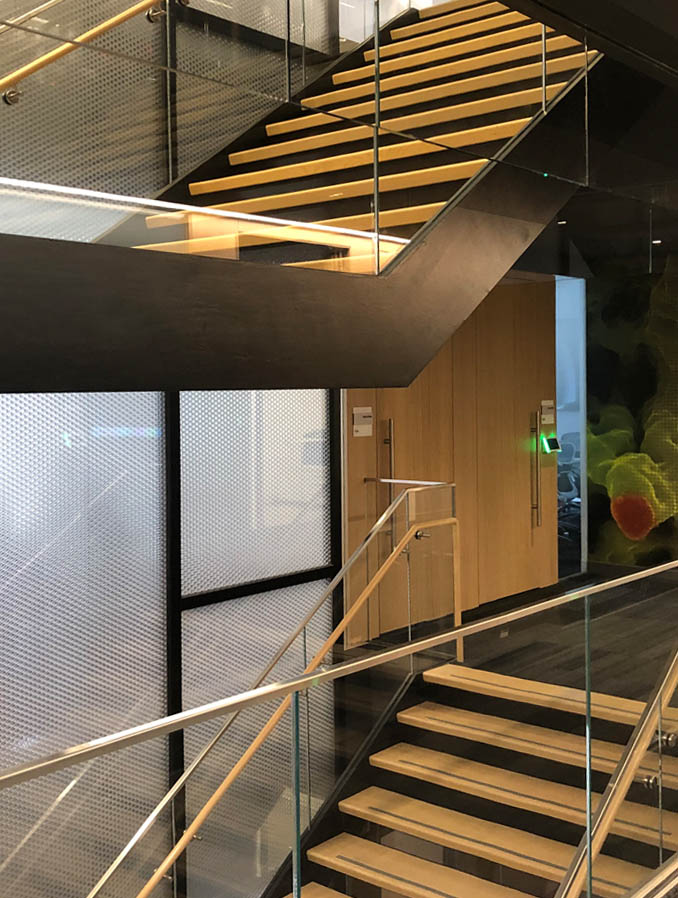
New glass and aluminum interior connection stair
New glass and aluminum interior connection stair
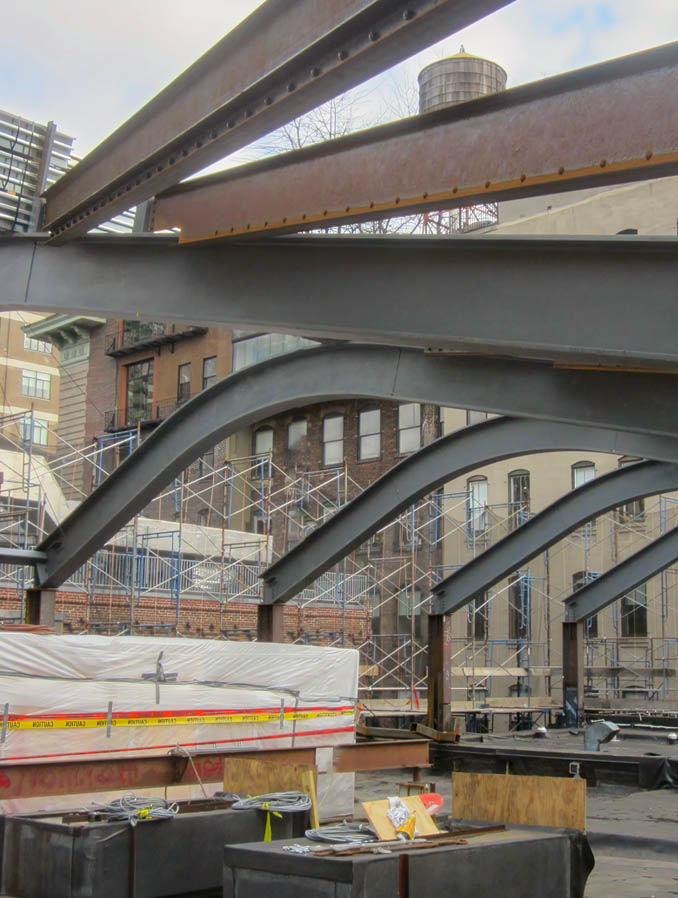
Grace Church High School
Combining seven 19th Century rowhouses for use as new high school with new black box theater, New roof top Gym addition.
2019 AIA NY State Design Award of Citation
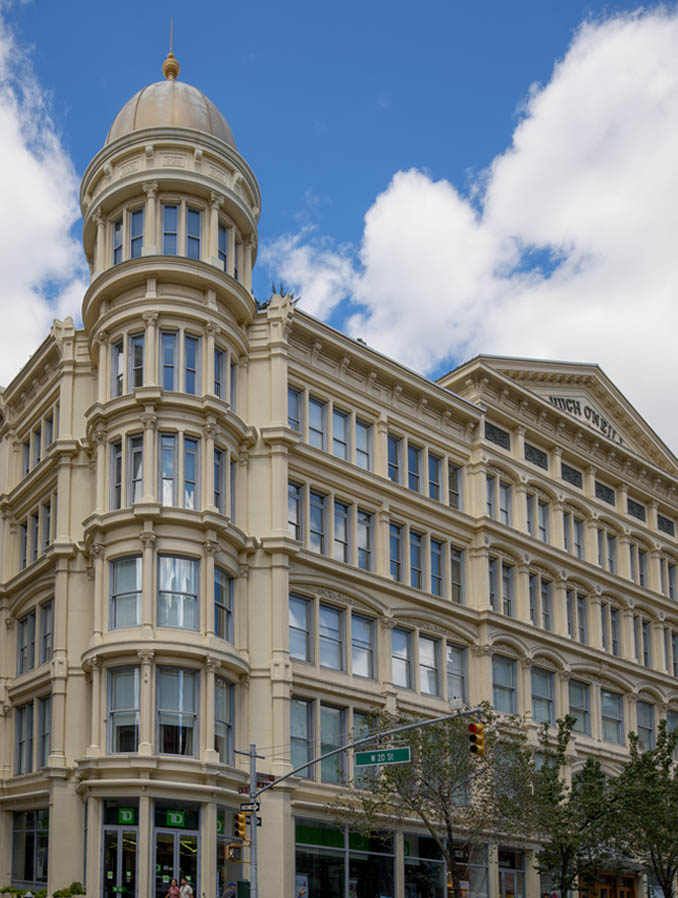
Historic Structure Stabilization
The O’Neill Building
Stabilzation after partial collapse of south facade , design of structural reinforcing of façade LPC designated building
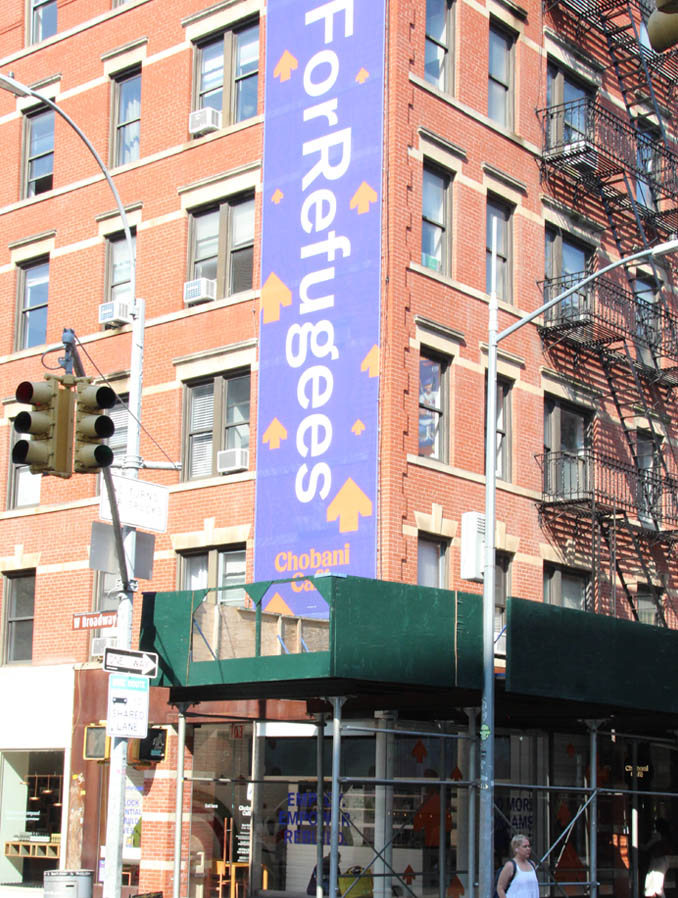
Chobani Prince St
Retrofit of 2 19th Century commercial buildings, new lintels to support wide pass through in party walls
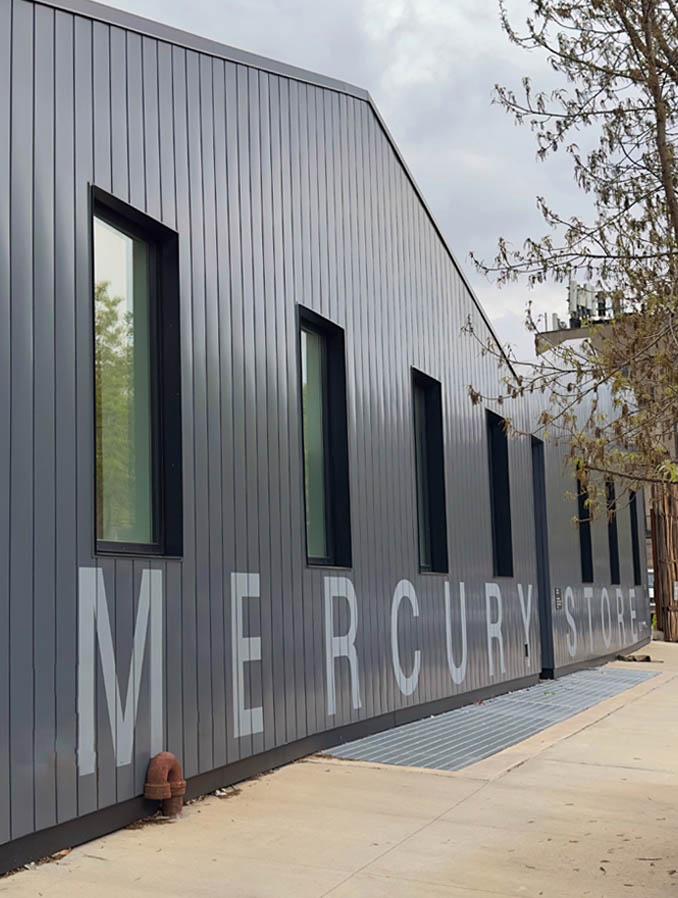
Mercury Store, Brooklyn
Adaptive reuse of factory for use as contemporary dance performance space. The project was the 1st to use of CLT in NYC with DoB approval.
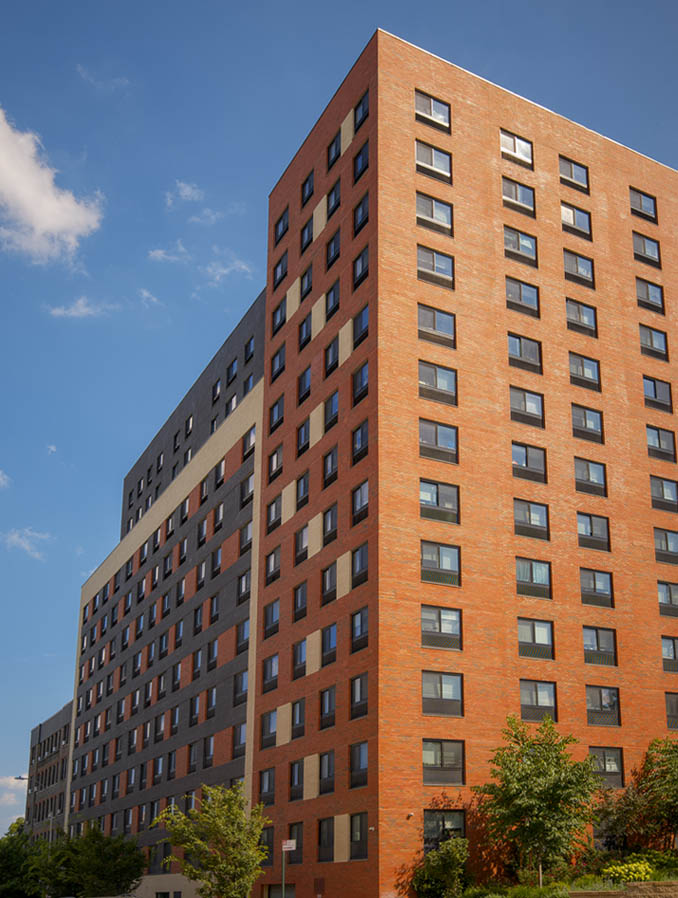
150 Van Cortland East
15 Story 150 000 sq ft
Flat plate structure located directly over D subway line
this is one of over 30 mixed income mid rise residential structures totalling over 1.8m sq ft designed for Stagg Group /Bronx Builders in a 5 year period prior to the cessation of the 421 A tax abatement program
